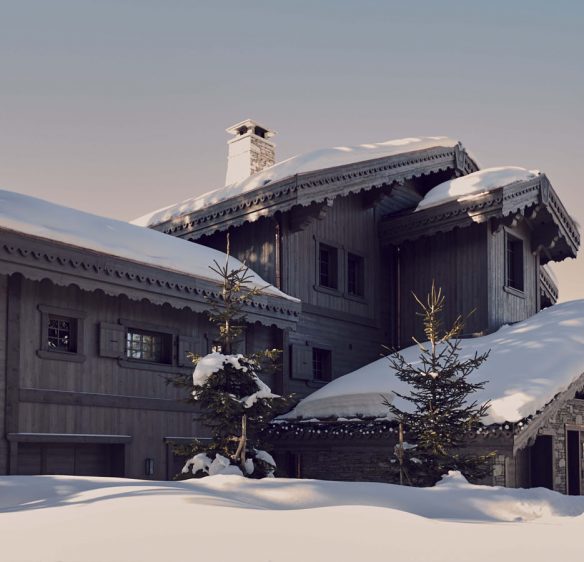

80 guests at full capacity
610 square meters in phase one
900 square meters upon completion
Once upon a time, there was a very special chalet… A fairy tale feeling comes over guests as soon as they step through the door, greeted by a majestic, solid stone staircase rising like the backbone of the rest of the building.
The mineral cut string staircase sweeps upwards with an impossible lightness created by the glass railing and LED step lights. It is a true feat of engineering that belies its effortless appearance. The challenge was to handle the many constraints, techniques, and inner workings of the pre-existing chalet. The bedrooms and private reception areas on the first two levels lead to the heart of the home – kitchen, dining room, living room and fireplace. The space was fully opened up at the request of the owners, who share it every day with their children. The inviting area encourages sharing and discussion against a stunning backdrop of floor-to-ceiling windows facing full south. The imposing roof timbers are worthy of the view of the slopes. In the mezzanine, a sitting area and wine cellar were set up so that family members can enjoy heirloom vintages that have been collected over several generations. This is truly a family chalet with a feel-good vibe springing from the careful mood lighting and warm, enticing décor. The subtle blend of materials plays with angles and scales to give the Belvédère its unique identity. “The mountain is everywhere, right down to some of the materials. Yet the lines are kept rather contemporary and streamlined to impart an overall smoothness.” The pathways throughout the home have been arranged to melt into the magical view afforded in most of the bedrooms.
